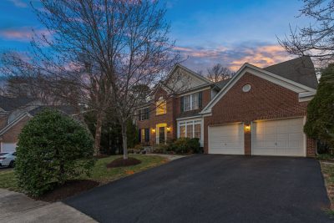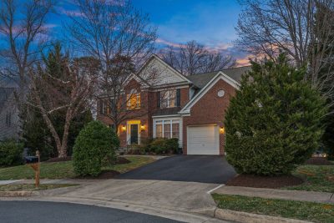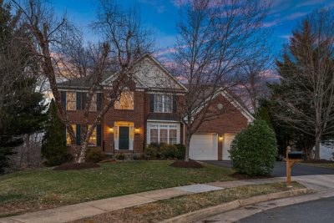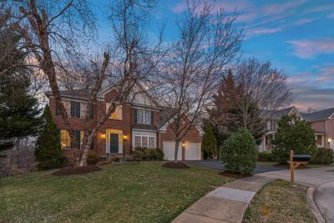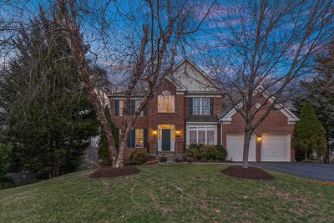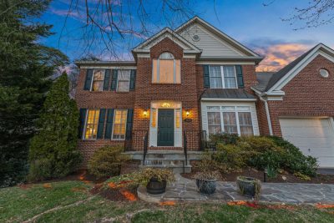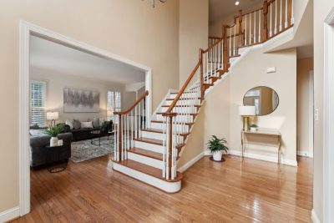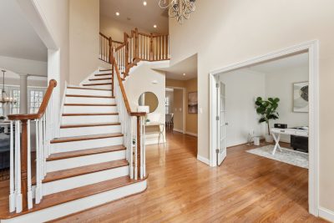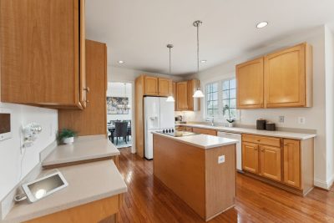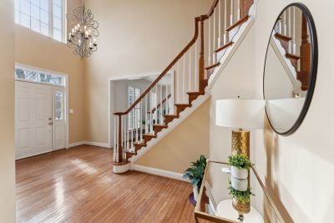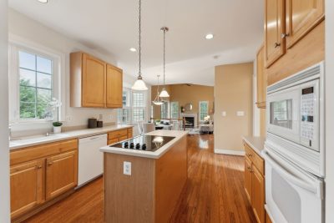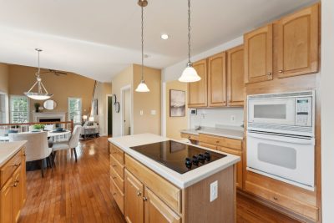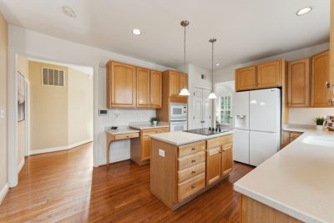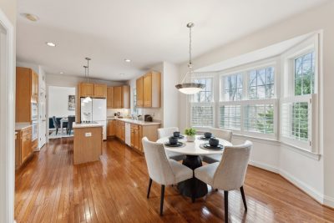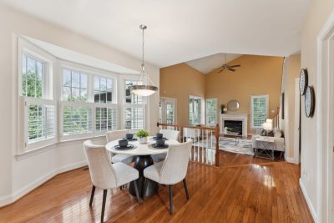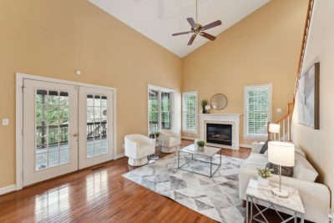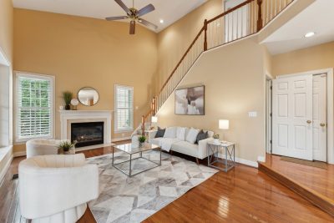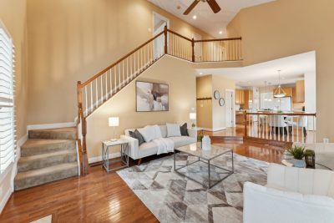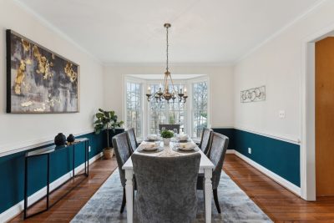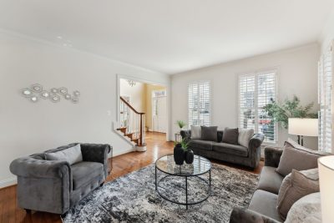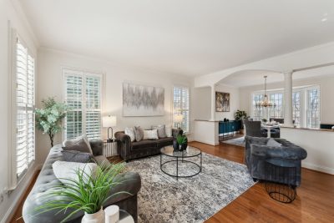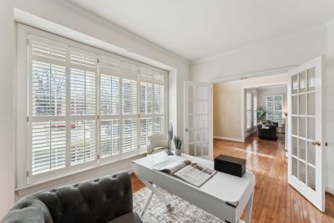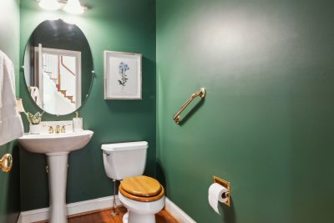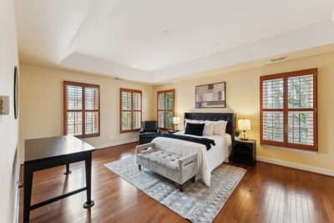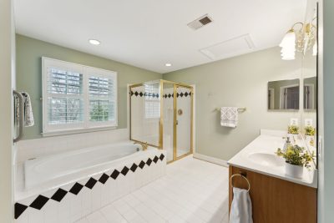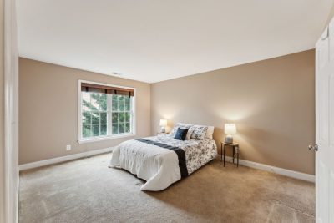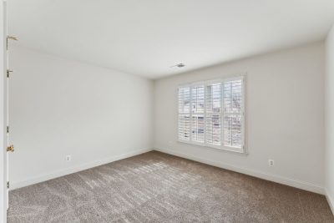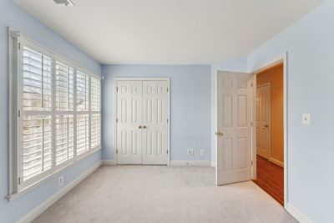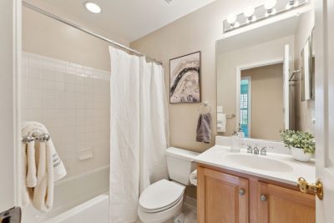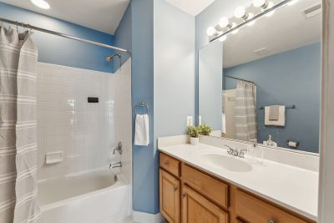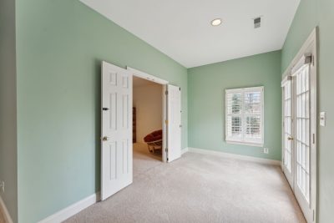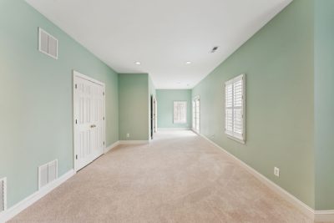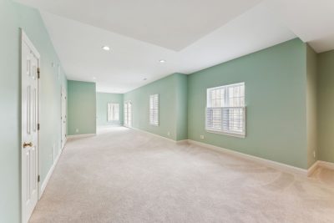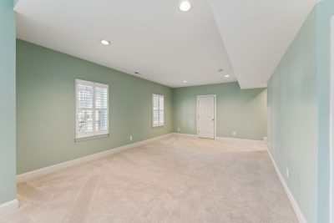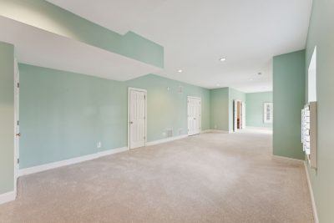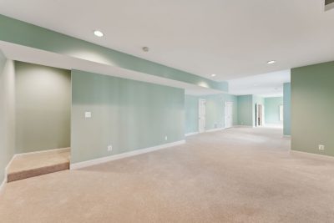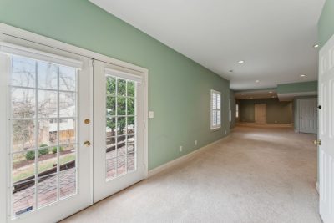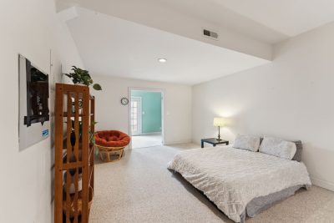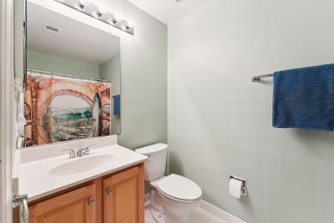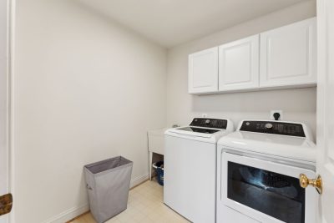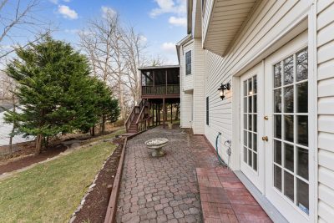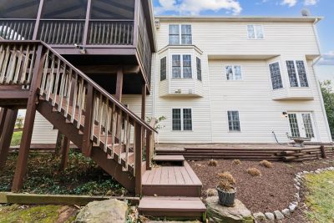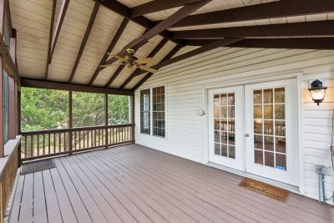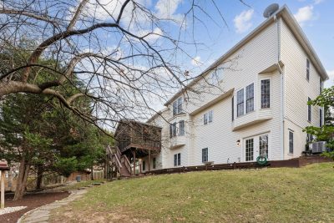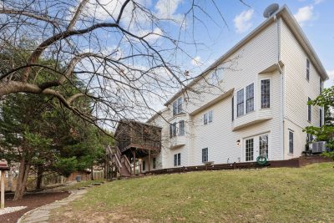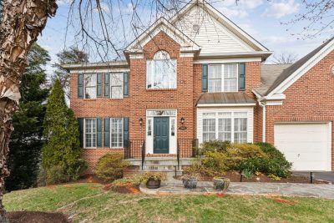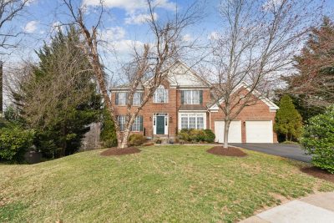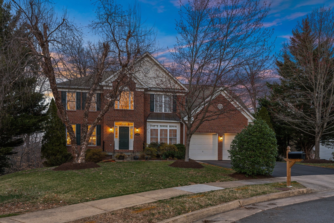
Tucked away on a quiet cul-de-sac in the charming Highland View subdivision, 3903 Cook St. is a stunning brick-front colonial offering both elegance and comfort. Sitting on a beautifully landscaped .37-acre lot adjacent to peaceful woods, this home has a two-car garage and inviting curb appeal.
Step through the front door into a grand two-story foyer, where oak hardwood floors span the entire main level. The spacious eat-in kitchen features classic oak cabinetry, Corian countertops, a center island with an electric cooktop, and a bright breakfast area framed by bay windows overlooking the expansive backyard. The kitchen seamlessly flows into the breathtaking two-story family room, complete with a cozy gas fireplace and doors leading to a huge screened-in porch—the perfect spot to enjoy your morning coffee while soaking in the sights and sounds of nature.
The main level also offers a formal dining room that opens to a sun-drenched living room, ideal for entertaining. A private home office/study provides a quiet space for remote work.
Two staircases lead to the bedroom level, where you’ll find four spacious bedrooms and three full bathrooms. The luxurious owner’s suite features hardwood floors, an oversized walk-in closet, and a spa-like private bath with a jetted soaking tub, separate shower, and dual-sink vanity.
The fully finished lower level is designed for both relaxation and fun, offering brand-new carpet, a sprawling recreation area—perfect for a home theater or game room—a non-conforming bedroom, a full bath, and a huge storage room. Walk-out doors lead to a brick patio and beautifully landscaped backyard with a walking path.
Enjoy this tranquil retreat with the added convenience of easy access to everything inside the Beltway.
Community:
Highland View
Specifications:
– 4 Bedroom, 4 Bathroom
– 4,164 Sq Ft
– .37-Acre Beautifully Landscaped Lot Adjacent to Woods
– Grand Two-Storey Foyer
– Beautiful Oak Hardwood Floors
– Spacious Eat-In Kitchen
– Classic Oak Cabinetry
– Corian Countertops
– Center Island w/ Electric Cooktop
– Bay Window Breakfast Area
– Luxurious Owner’s Suite w/ Oversized Walk-In Closet & Spa-Like bath
– Two-Storey Family Room w/ Gas Fireplace
– Private Home Office/Study
– Large Recreation Area
– Huge Screened-In Porch
– Brick Patio
– Two-Car Garage
– Situated on a Quiet Cul-Dec-Sac
Taxes 2024: $13,389 / year


