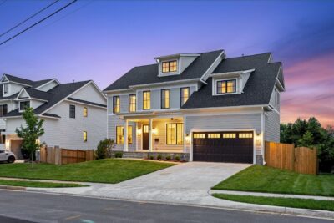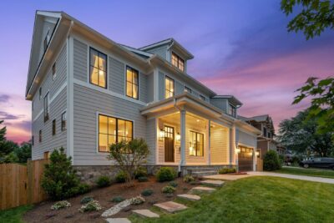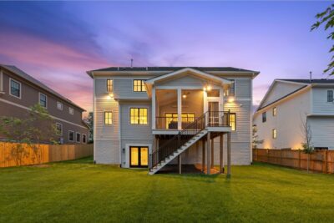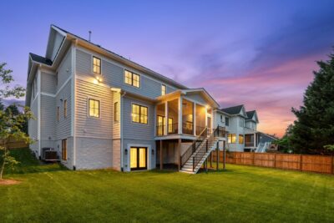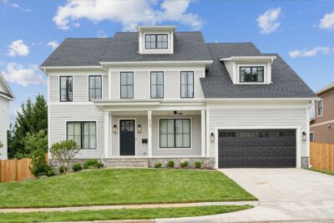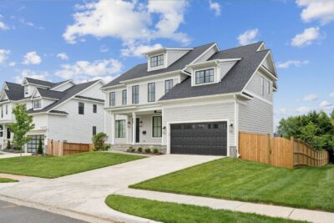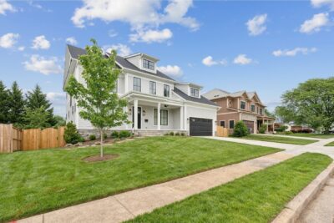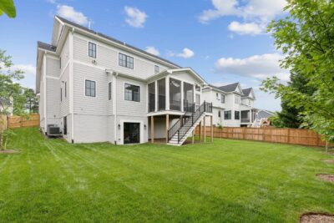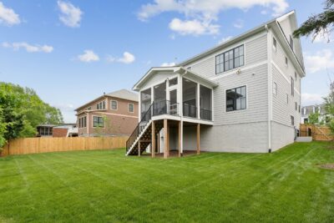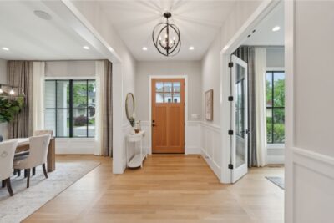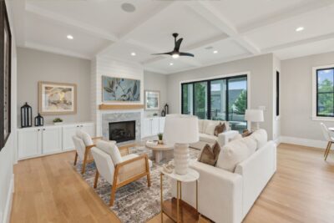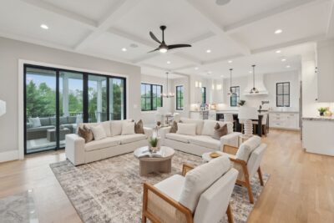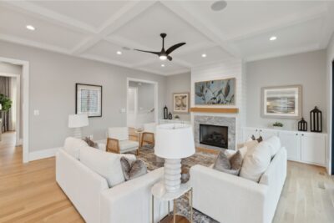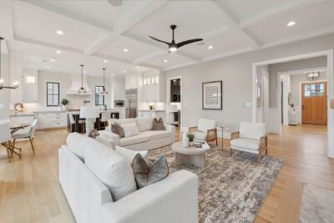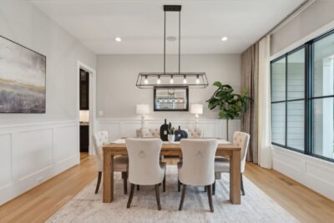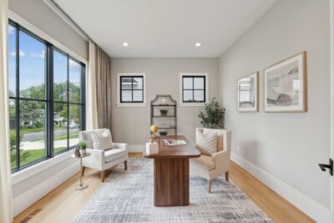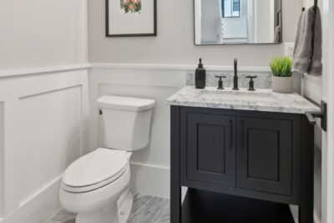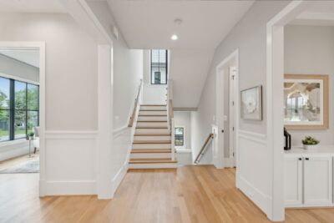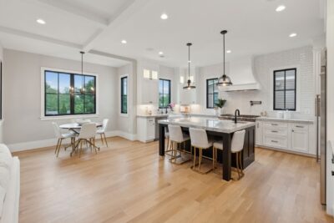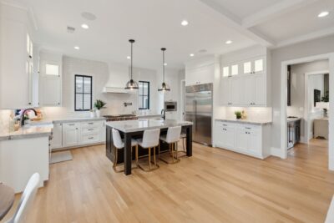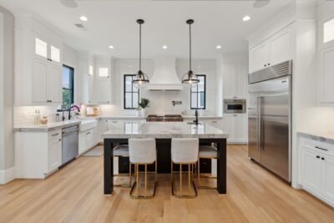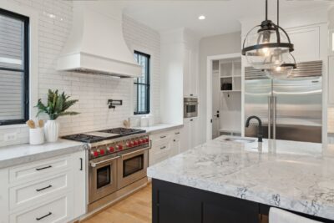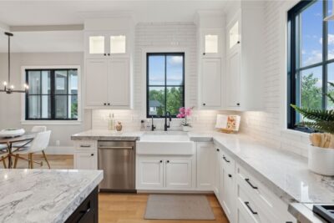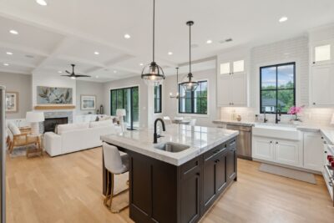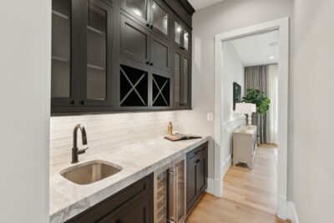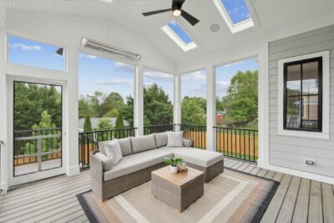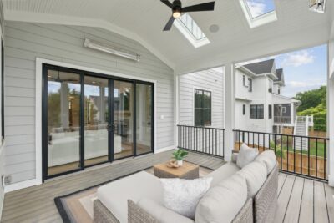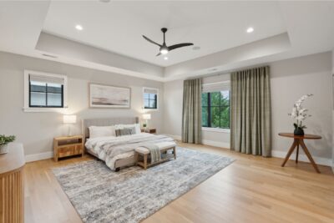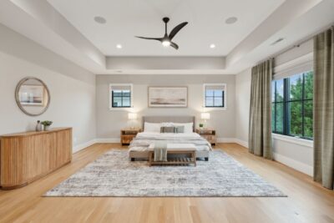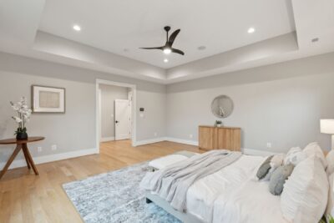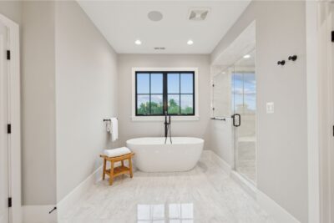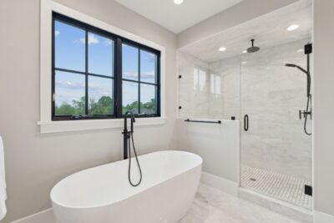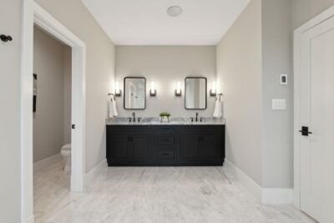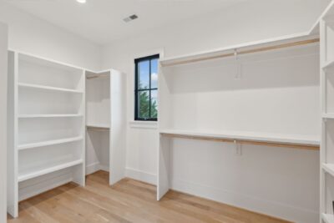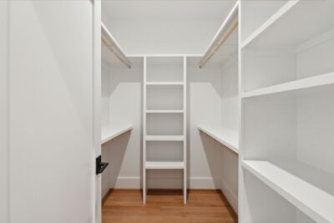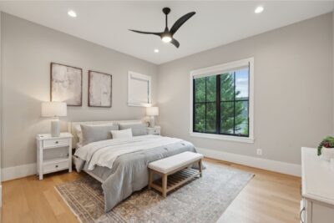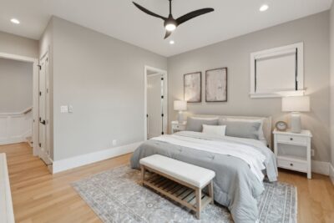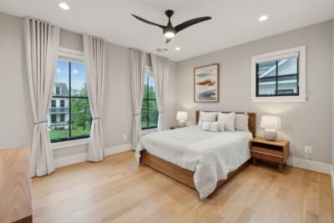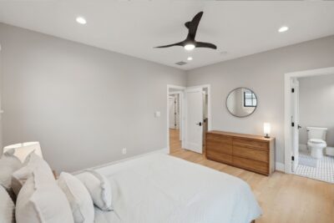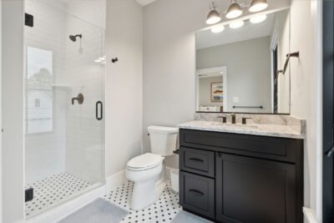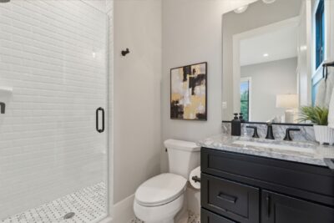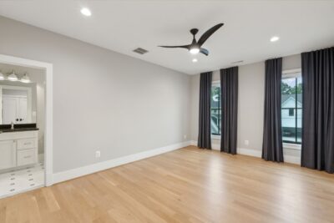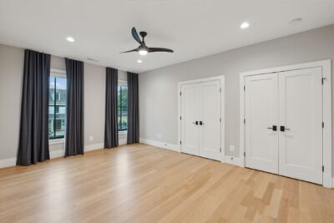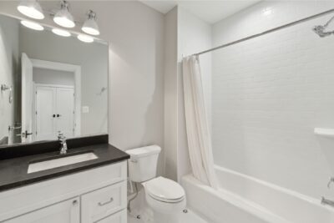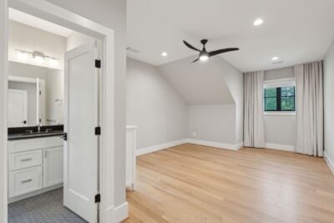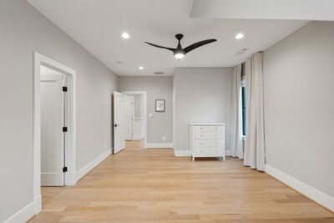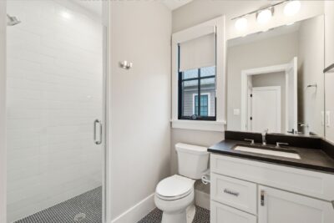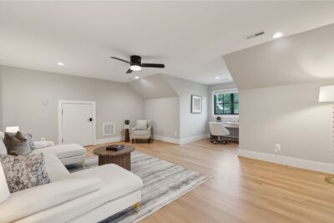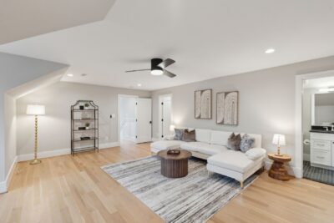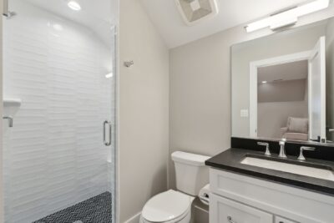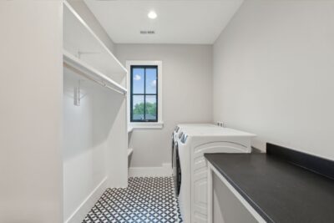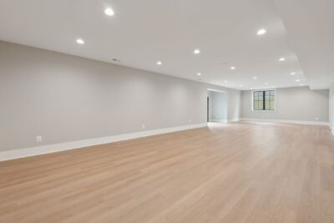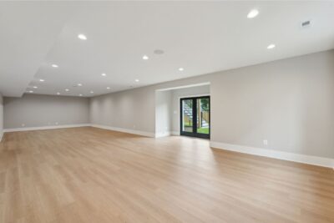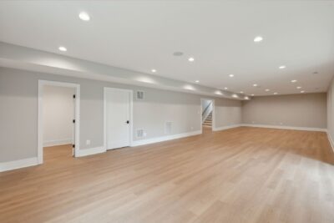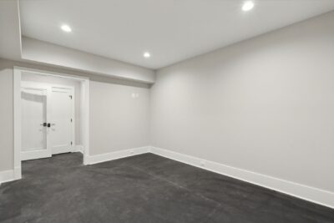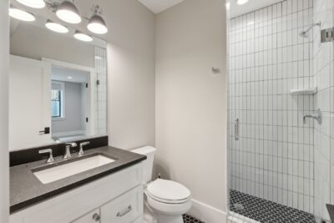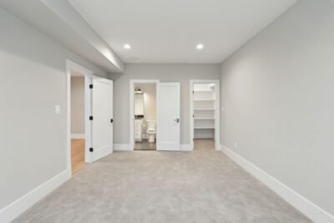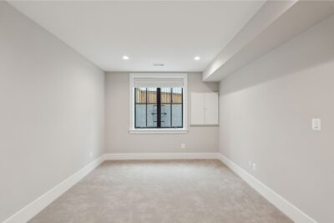
Step into timeless elegance with this exceptional custom-built residence by the acclaimed M-R Custom Homes. Completed just two years ago, this stunning 7-bedroom, 7.5-bathroom home offers over 6,550 square feet of luxurious finished living space on a beautifully landscaped 10,500 sq ft lot in central McLean.
Thoughtfully designed for both everyday living and elegant entertaining, the main level showcases soaring 10-foot ceilingsand beautiful 4-inch White Oak hardwood flooring. At the heart of the home is the gourmet chef’s kitchen, a culinary masterpiece featuring top-of-the-line appliances including a 48” Wolf range, 48” Sub-Zero refrigerator, and 30” Wolf microwave. A 2.5” thick granite center island, custom inset maple cabinetry, a spacious walk-in pantry, and under-sink water filtration system complete this impressive space.
Seamlessly connected to the kitchen, the inviting family room features a 42” ventless gas fireplace, coffered ceiling, and flows effortlessly into a screened-in 3-season porch—an entertainer’s dream. This outdoor retreat boasts Trex all-weather flooring, skylights, ceiling fan, built-in heaters, and stairs that lead to a level, fenced backyard, making it perfect for year-round enjoyment. The main level also includes a formal dining room with a butler’s pantry, private office or living room with French doors, main-level bedroom with ensuite bath, designer powder room and a custom mudroom.
Upstairs, retreat to the luxurious primary suite with dual walk-in closets and a spa-inspired bathroom featuring a double vanity, frameless glass shower, freestanding soaking tub, and radiant heated floors. Three additional generously sized bedrooms, each with their own ensuite baths, and a large laundry room provide functionality and ease.
The third-floor loft suite is ideal for guests, an au pair, or a home office, offering a private bedroom, full bath, and walk-in closet.
The fully finished lower level extends the living space with a spacious recreation room (Luxury Vinyl Plank flooring), a dedicated fitness room with rubber flooring, a private bedroom with full bath, and a flexible craft or storage room.
Every detail has been thoughtfully curated—from the $38,000 in custom drapery and blinds to ceiling-mounted speakers throughout the kitchen, dining room, family room, porch, primary suite, and basement. Smart home upgrades include a Ring/Nest doorbell system, and the home offers 9-foot ceilings on the upper and lower levels and an 8-foot ceiling in the loft. A spacious 2-car garage and ample storage on every floor further enhance convenience.
Perfectly positioned just blocks from the scenic Pimmit Run Trail and minutes to I-66, I-495, the Dulles Toll Road, Tysons, Metro stations, and McLean’s premier shops and restaurants. Zoned for Kent Gardens Elementary, Longfellow Middle, and McLean High School, this exceptional home combines luxury, location, and livability in one of the area’s most desirable communities.
Subdivision / Neighborhood:
Rosemont / Kent Gardens
Specifications:
– Custom-built by M R Custom Homes (2023)
– 7 bedrooms, 7.5 bathrooms
– Over 6,550 sq ft of finished living space
– 10,500 sq ft landscaped lot in central McLean – 10-foot ceilings on the main level
– 4-inch White Oak hardwood flooring
– Gourmet kitchen with 48” Wolf range & Sub-Zero fridge
– 2.5 Inch thick granite island & custom maple cabinetry
– Spacious walk-in pantry
– Family room with 42” gas fireplace & coffered ceiling
– Screened 3-season porch with skylights, heaters & Trex flooring – Formal dining room with butler’s pantry
– Private office/living room with French doors
– Main-level bedroom with ensuite bath
– Custom mudroom with built-in cubbies & bench
– Luxurious primary suite with dual walk-in closets
– Spa-like primary bath with radiant heated floors & soaking tub
– Four upper-level bedrooms with ensuite baths
– Third-floor loft suite with bed, bath & walk-in closet
– Fully finished basement with rec room & bedroom suite
– Dedicated fitness room with rubber flooring
– Spacious 2-car garage


